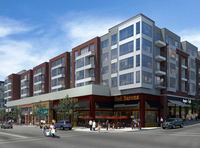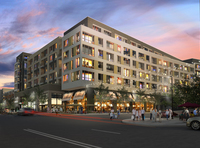Projects
857-006-13
Metropolitan Downtown Columbia - C1/C2
Mixed-Use, Parking Garage
Architectural Description
The Metropolitan Downtown Columbia - Parcels C1/C2 is part of the Downtown Columbia Master Plan. This luxury apartment community features two five story mixed-use buildings (North and South) with a total of 473 apartment units, retail, amenity space, and two 6-level precast parking garages.
Structural Description
Construction for the mixed-use buildings in both parcels is similar. The dwelling units above the podiums contain Type 3A, wood-framed dwelling units created from prefabricated wood roof and floor trusses on 2x bearing walls, including 2-hour, non-combustible exterior bearing walls to accommodate the Type 3A requirements. The podium, columns, and walls at the first level of each building were created using conventionally reinforced concrete. Foundations throughout include conventionally reinforced concrete spread footings and slabs on grade. The precast parking garages were designed by others and coordinated with the Cates foundation design.


